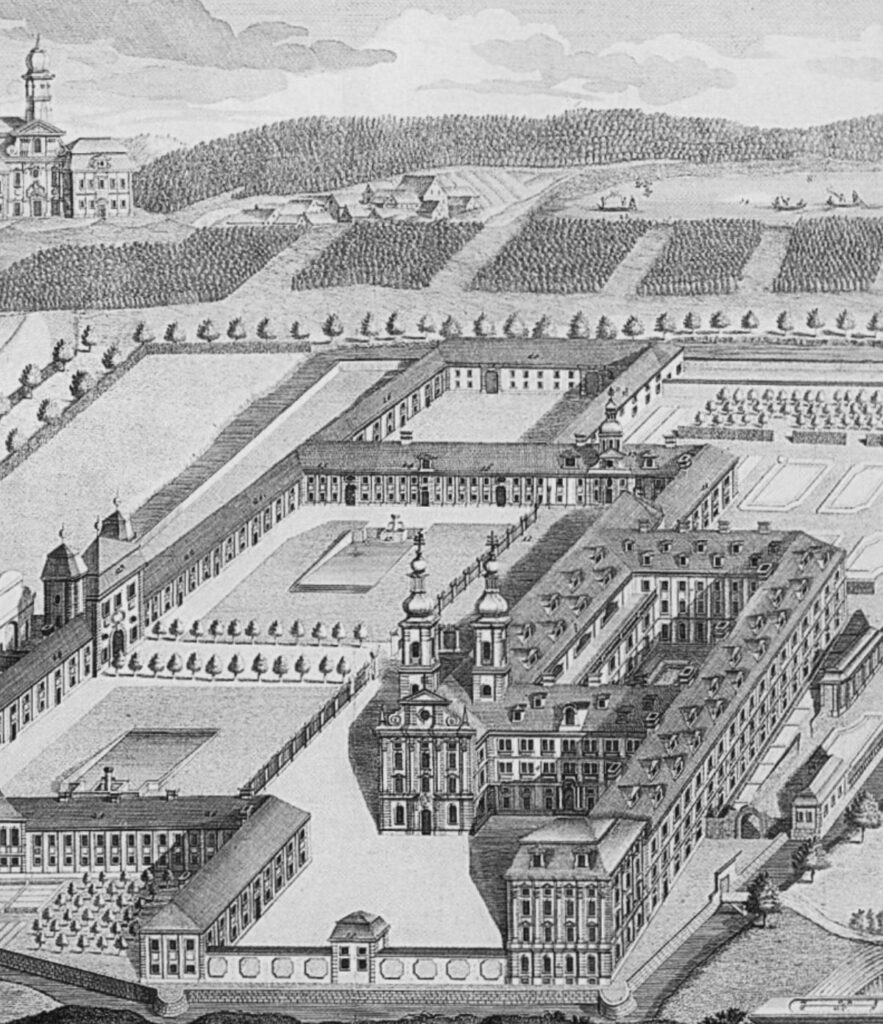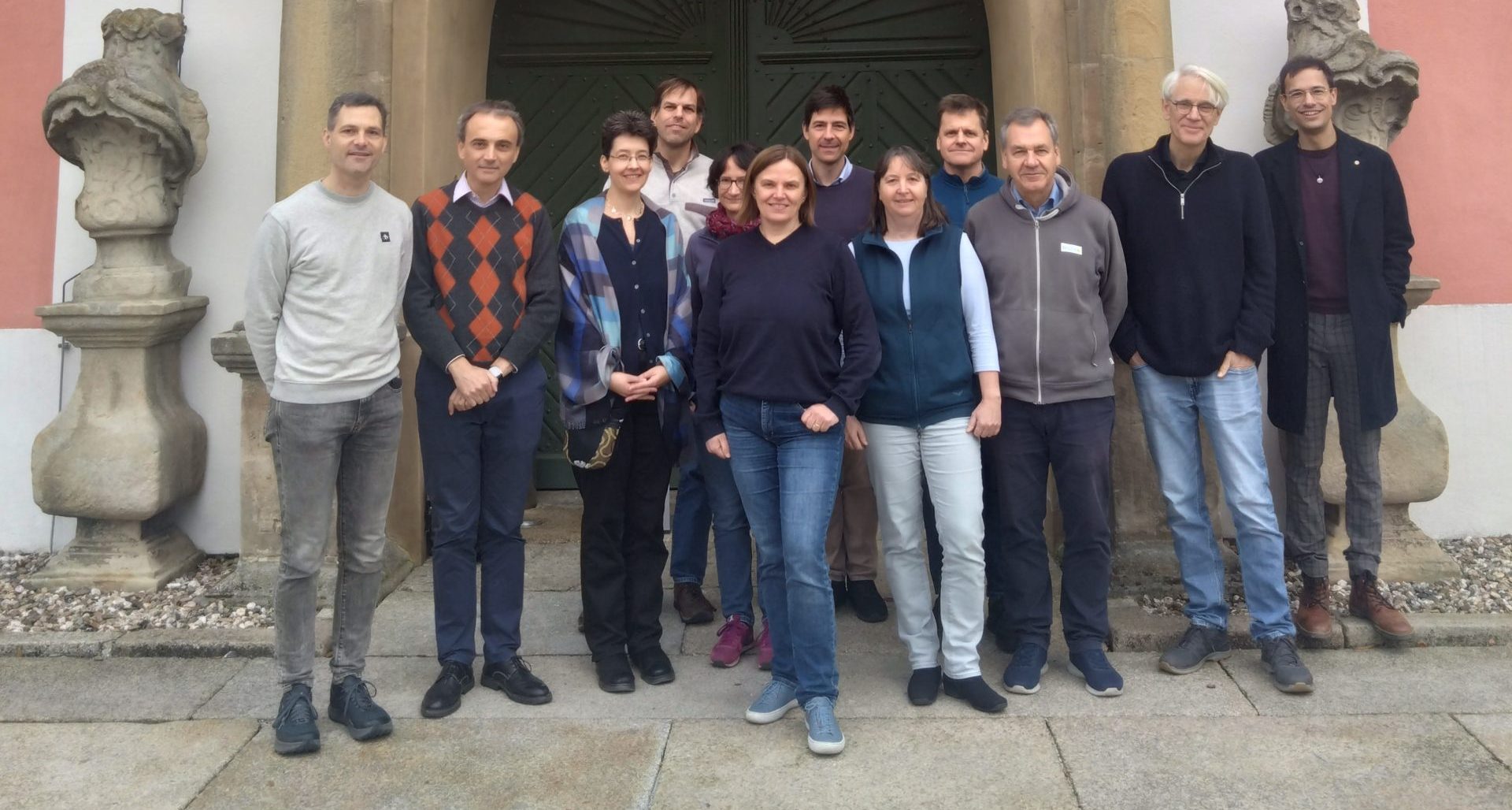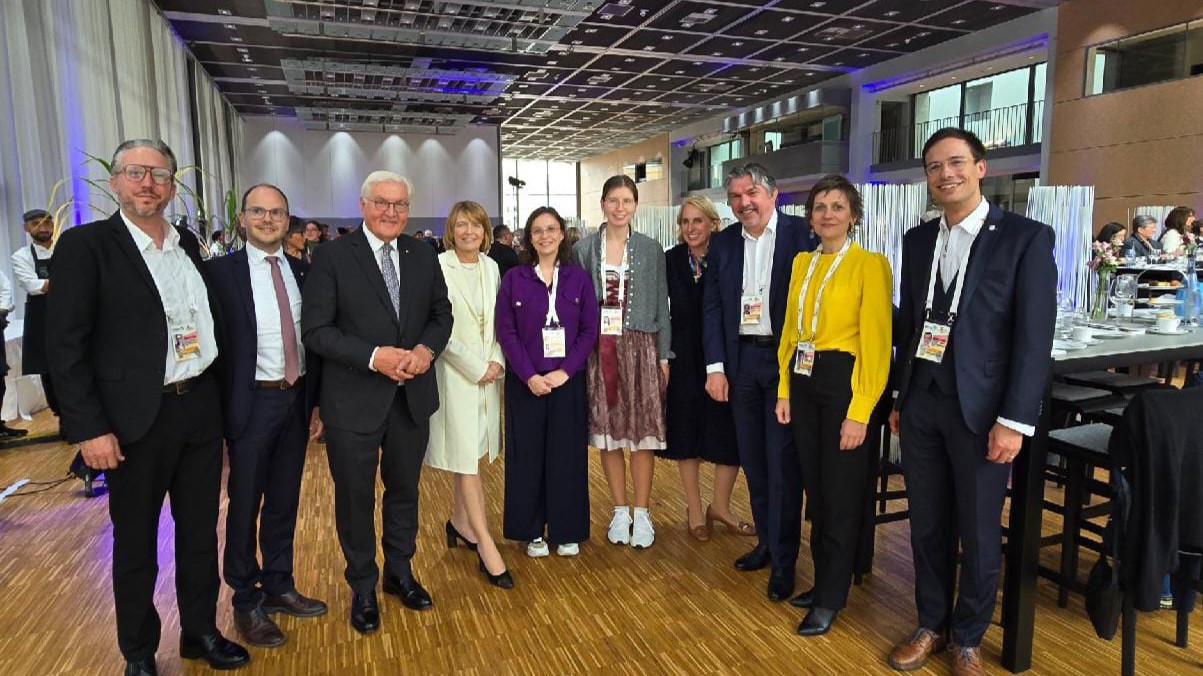Big ideas need space – and the historic Speinshart Abbey certainly offers plenty of it!
The historic rooms and chambers, with their Baroque furnishings and distinctive atmosphere, will continue to form the heart of the SSC. However, the currently available accommodation – which limits the number of participants to just 22 – has become a clear bottleneck.
To enable further development of the SSC, the Abbey – in its role as our partner and landlord – is planning a major investment in the future: A new, modern building will provide 45 additional guest rooms, a dedicated dining hall, and – at its core – a large multifunctional atrium to serve as a lecture hall, event venue, and meeting space.
The new building will also serve as the main entrance to the SSC and welcome guests arriving in Speinshart. For the planning and implementation, the renowned architecture firm Brückner & Brückner was commissioned – a team that has proven time and again how heritage preservation and modern architectural language can be brought together in harmony.

In Speinshart as well, the new structure will deliberately take a modest and restrained approach, ensuring the historic village view remains undisturbed. On the contrary: Elements from the 1970s will be removed and replaced with new structures that take inspiration in form and design from the Baroque ideal plan – a comprehensive expansion plan drawn up in the 18th century that was never fully realized. In this sense, the new construction will help complete what the original Baroque architects had once envisioned!
A particular focus of the project lies in reopening historic sightlines, reconnecting the monastery with the surrounding natural landscape.
The project is currently in the planning phase, with construction projected to begin in 2026.





Join the conversation